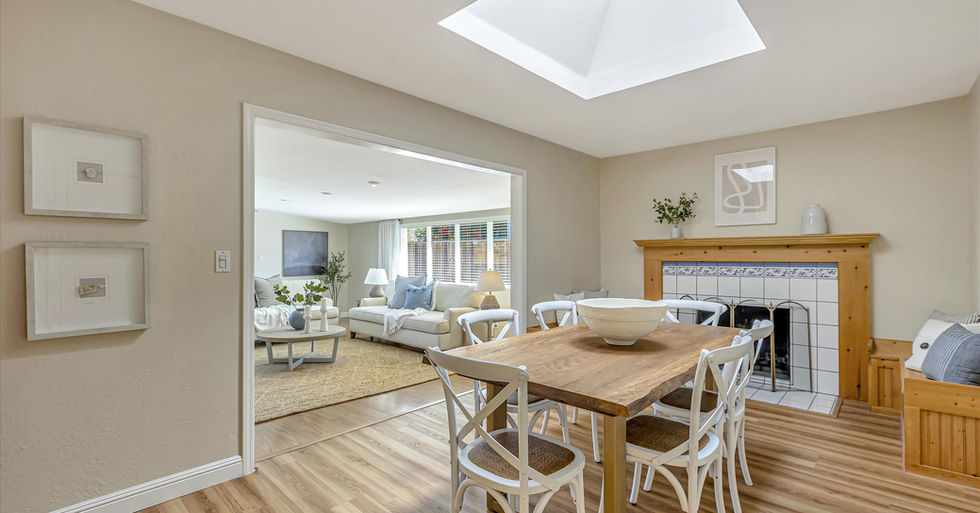
794 Virginia Avenue
Campbell, CA 95008
$ 1,598,000
1,478 Sq Ft
3 Bedrooms
2 Bath
6969 Sq Ft
This Home Is An Entertainers Dream
This 3 bedroom 2 ba home has a large open floor plan throughout. The living room/kitchen
create the perfect space for hosting friends and family. The center island is the hub of the home. It invites friends and family to gather around to share food and stories. The functional kitchen has fresh white cabinets and mostly stainless steel appliances. A gas cooktop will please the cook of the family and there is lots of pantry and storage space. The counters are a neutral slab granite and the abundance of windows allows light to flood the room. The living room has a permitted addition done to the front and an added a bow style window. There are pergo floors over the original oak hardwood.
A step down family room with wood burning fireplace can also function as a formal dining room since the previous owners added a large, non-permitted family room space adjoining this space. This family room has sliding doors that lead out to the backyard and built-in swimming pool & pergola. This is the ideal place to host an outdoor pool party and bbq.
This home has 3 comfortable bedrooms. The primary has a remodeled attached bath that boasts a neutral patterned tile design. It is believed that the original hardwood floors are under the current flooring and all the closets are lined with cedar to keep clothes fresh.
If you would like a private showing of this home, please give us a call. We would love to give you a personal tour.

























